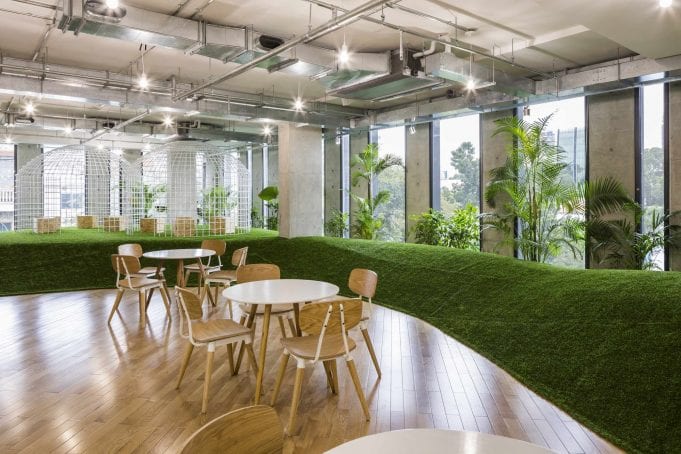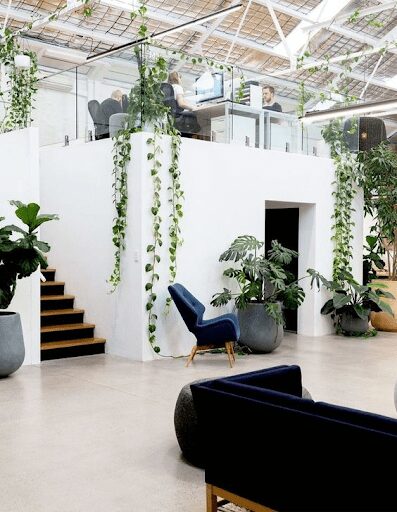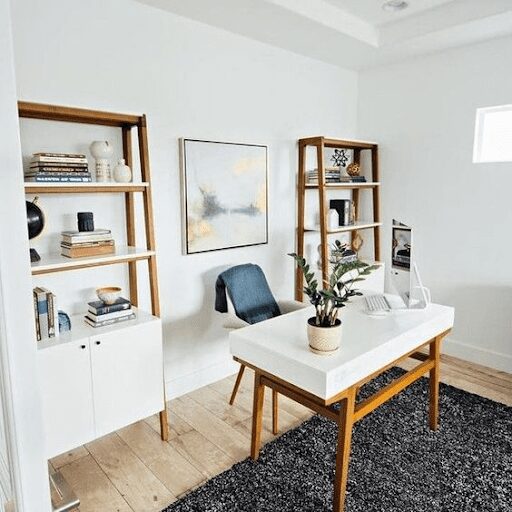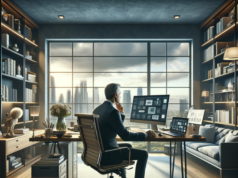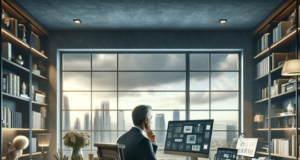If you are expanding your business and you need industrial doors such as larnecdoors.com.au you should ask yourself some questions about the best premise that can fulfill your company’s needs. And these questions shouldn’t relate only to the location and the cost of the rent, but you should also consider that office design has an effect on the office’s internal life, which is important for the company’s effectiveness.
Office types depending on the business purpose
Google’s headquarters with its contemporary approach to the workspace are for a long time an example of how an office should be. They took a risk and tried free format in which employees without a problem can take a pause from work and for example read something in the recreation zone or do some gymnastics in the gym.
You can read more about Google’s office for ideas and inspiration and for a deeper understanding of how they function on this site.
Sure not all business owners can allow their employees to work like this, but still many big companies are trying this new model of workspace. Now, these kinds of offices are representing contemporary companies’ views and attitudes on the workflow.
It is obvious that this approach has reasons. This free-format creates the possibility to merge the working time and relaxing time of the employee. So it makes the environment where the employee feels free and comfortable. He likes to spend his time in the office and it makes easier for him to communicate with colleagues in a more cozy atmosphere. This type of communication makes the employee more open and reachable so when it comes to working tasks discussed and faster solved.
Of course, this type of office is not for every business, and this is why you should first determine your tasks.
How to choose office type
Before stopping on the concrete placement you should decide how exactly you will seat your employees. This decision depends on your working system and corporate culture.
There are three ways of deciding this: you can make an open space, a cabinet type office or you can mix both types and some employees who need close space will have cabinets and some will work in groups and departments.
If you stopped on the open space type that is the best variant for discussions between employees, you should think about the natural light, ventilation and sound-absorbing systems. Don’t forget to forsee emergency exits that are an important part.
Keep in mind while you are searching for the place how accessible this office is for your employees and clients. So consider the fact that the office is near the metro or has free parking.
You are now expanding your business but it doesn’t mean that it will be only one time. So, you can now take into account the future changes in the staff and you will not need to move into a new room. Thereover, maybe if you plan to continue expansion you can rent or buy a larger place than you need.
How to decide what office’s size you need
There are some standards that determine the size of the working area of one employee. From 13 feet to 19 feet is an average area, but you shouldn’t pay attention to these numbers when you decide about the size of the entire office.
Ergonomics are quite more important in this question because it organically considers comfortability of the office. Workplaces and walkways and their placement one to another should be properly thought. Storage zones, meeting rooms, and waiting areas for clients and other areas that office needs also should be considered in the office layout. It’s also important for you to be familiar with public restroom dimensions to ensure people can use your restroom comfortably and safely. To ensure you comply with local, state, and federal requirements, visit https://onepointpartitions.com/bathroom-partition-dimensions/.
Think about areas and rooms you will need, you should pay attention to the logic of their placement and to their relation one to another.
What to consider when it comes to clients
If your business intends to receive many clients in the office this fact also should be considered in the place choice. Confusing address, industrial zones, and difficult access to the office are not appropriate for these purposes.
Clients shouldn’t have problems with finding your office. If there will be problems with the way to your office you can lose some clients because of this.
You should consider having a scheme of possible ways your clients will take. Beginning with the entrance and through the security, registration, or secretary and finishing with the meeting room.
For a comfortable time in your office clients shouldn’t feel the need for something. So while clients are navigating in the office you can put some signs that will help them. The reception area should have comfy seating and here you can demonstrate also your business brand with the logo and chosen style of interior. Maybe if your business format considers this in the reception area can be some vending machines with drinks, a wardrobe, or a guest bathroom.
The best decision will be to arrange a meeting room near the entrance, so your clients will not get lost while they are going through the office.
Meeting rooms – communication centers
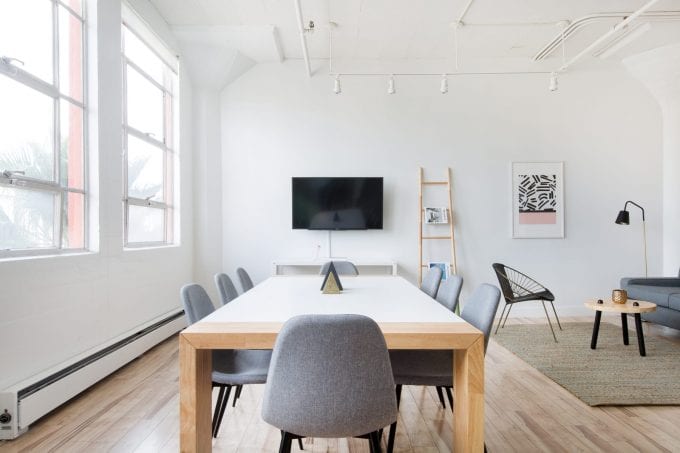
How to arrange a meeting room
Firstly, you should have meetings rooms in various sizes and formats. Every meeting room can have its own purpose and should be elaborated with the thought about who and when will use it. Lighting and equipment should be chosen with the accordance of the room’s purpose.
Partitions are a unique design element that will help you to change the space. Dividing some large rooms into small ones, or maybe divide the meeting room from the common space.
When it comes to planing office layout it is like planning small city infrastructure. It has its own roads and routes, public and residential zones. It has the same rules and the same approach to the zoning for different purposes.
It is also important to choose some appropriate furniture for the meeting room. Your clients should feel comfortable and as a solution, we propose online stores. Here you can find some armchairs and tables that surely will be appreciated by your clients.
If you will do all planning right: accurate zoning and correct arranging of the seats, successful selection of the furniture, and attentive approach to the style it will lead to a more effective workflow and comfortable atmosphere for the employees and clients. And it will help managers to easier control all processes and guide the workflow. If you’re looking for inspiration you can check out LondonOfficeSpace for an overview of some of London’s most innovative meeting spaces.

